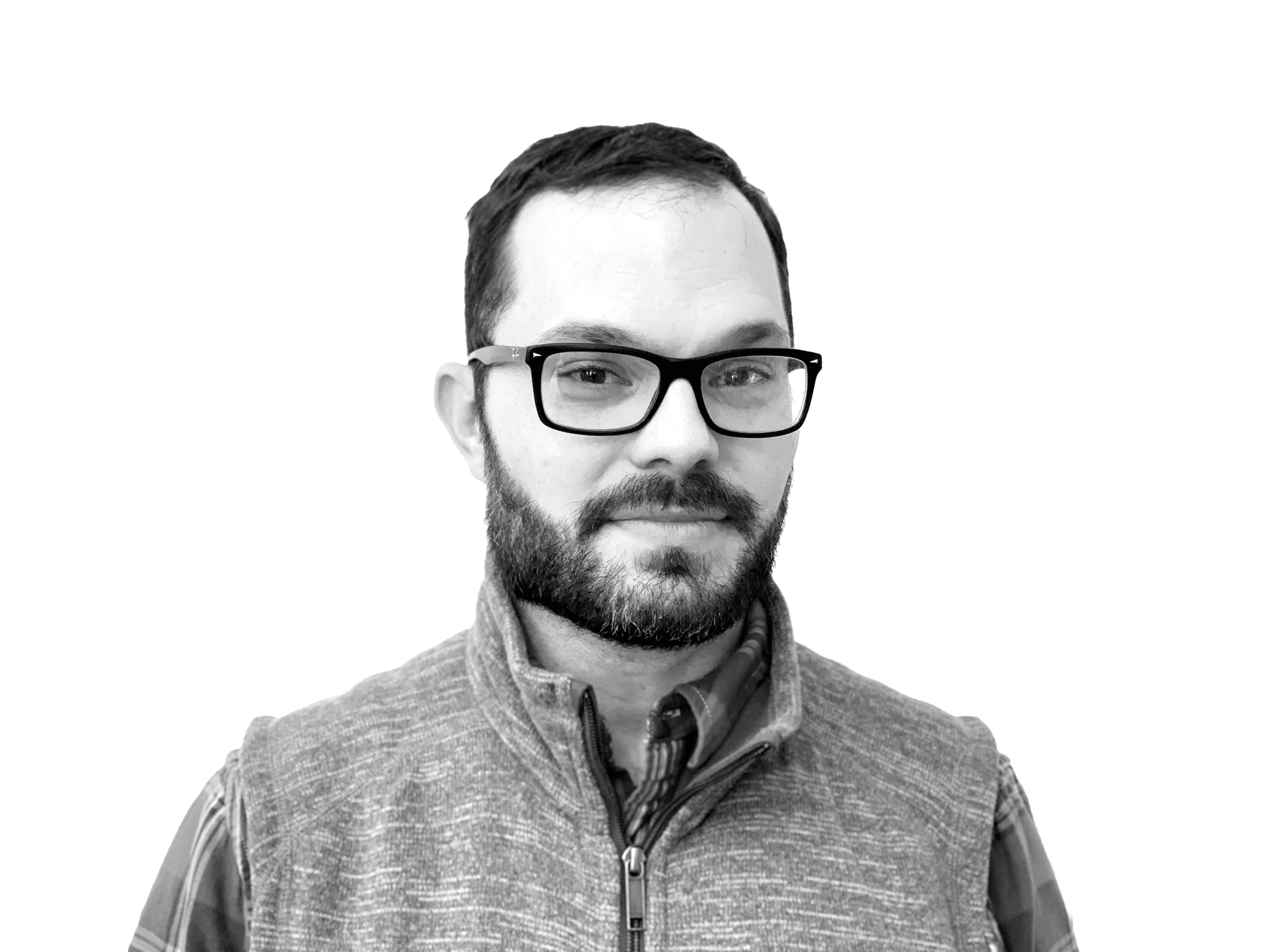World of Interiors Blue Dye Thinking "Japandinavian Shaker” Martin Residence, by Ellen De Wachter; December 2020
Green IQ article : Terra Haus Photo and OPAL Design credit, by Tom Groenig; October 2019
Maine Magazine 50 Mainers Balancing Heritage and Progress, by Kate Gardner and Paul Koenig; September 2018
Fine Homebuilding HOUSES 2018 Awards Issue Suburban Shift, by Rob Wotzak; June 2018
Maine Magazine Tightly Knit, by Kathy Kelleher; March 2018
Keeping It Tight, by Bruce Irving; November 2017
Maine Home + Design Island Eyrie, by Jen DeRose; September 2017
Passive House Details, by Donald B. Comer, Jan C. fillinger and Alison G. Kwok; August 2017
Green & Healthy Maine Homes High Performing Home Showcase, by Chris Briley and Heather Chandler; July 2017
Downeast Passive House Pioneer, by Virginia M. Wright; 2017
Maine Home + Design Creative Genius, by Jen DeRose; September 2017
Maine Home + Design Architecture, Pragmatic & Wise, by by Susan Grisanti; December 2016
Maine Home + Design Architectural Excellence, by Jen DeRose; November 2016
Custom Builder Back Story: Actively Passive, by Felicia Oliver; October 2016
Downsize and Simplify; October 2016
Little House on the Ferry; October 2016
Passive House is anything but passive; October 2016
Prefabulous Small Houses, by Sheri Koones; September 2016
Vom Reichtum, der in der Askese liegt; July 2016
Architectural Marvels, by Sarah Stebbins, Virginia M. Wright and Brian Kevin; June 2016
Passive House in Different Climates, by Mary James and James Bill; June 2016
Arch Daily Cousins River Residence/GO Logic; May 2016
Fine Homebuilding House Awards 2016: Editors Choice: Downsize and Simplify, by Rob Yagid; May 2016
Fine Homebuilding Project Gallery: Little House on the Ferry; May 2016
Treehugger Cousins River Residence by GO Logic is smaller and simpler; May 2016
AIT Little House on the Ferry in Vinalhaven von GO Logic Architecture; March 2016
Curbed Eco-Conscious Summer House in Maine Elevates Simple Materials; April 2016
Dezeen GO Logic Builds a Wooden House in a Forest Clearing in Maine; April 2016
Financial Times: How to Spend It Compound Houses; April 2016
Gooood Cousins River Residence by GO Logic; April 2016
Gooood Little House on the Ferry by GO Logic; April 2016
Gooood Quincy Bay Residence by GO Logic; April 2016
Remodelista Current Obsession: Out of Thin Air; April 2016
Maine Home + Design Bright-minded Home; March 2016
Maine Home + Design Lean, Green & Serene, by Debra Spark; March 2016
This Is Paper An integration of sustainability and aesthetics by GO Logic; March 2016
This Is Paper A summer cabins trio on the rocky coastline by GO Logic; March 2016
American Architects Building of the Week: Little House on the Ferry; February 2016
Treehugger Buildings can be boxy but beautiful if you have a good eye; February 2016
Gessato Little House on the Ferry; January 2016
Arch Daily Little House on the Ferry / GO Logic; January 2016
Architizer Project of the Day: Little House on the Ferry/GO Logic; January 2016
Catalogodiseno GO Logic instala un complejo de cabanas en el fragil paisaje de Vinalhaven; January 2016
Dezeen Trio of wooden cabins forms Little House on the Ferry in rural Maine; January 2016
Journal-du-design Little House on the Ferry par GO Logic; January 2016
Maine Home + Design Masters of Architecture: Microcabins Hover on Piers Above a Recovering Landscape, by Rebecca Falzano; December 2015
Custom Home Little House on the Ferry, Grand Award, by Edward Keegan; October 2015
Dwell The Power of Three, by Chelsea Holden Baker; October 2015
The Drawing Board: Wolfes Neck Farm Master Plan; August 2015
Portland Press Herald Belfast, once home to a chicken processing plants, undergoes a green renaissance; August 2015
Detail Online High-tech timber: Laboratory near Chicago; June 2015
Architectural Record Adapting to New Environs, by Michael Cockram; April 2015
Green Building & Design Defined Design: Warren Woods Ecological Field Station, by Amanda Koellner; April 2015
Bright-Minded Home: Q+A with Timothy Lock of GO Logic about the Waterfall Arts retrofit; April 2015
Arch Daily Warren Woods Passive House; January 2015
Net Zero on a Community Scale; January 2015
Inhabitat Chicago University Opens First Certified Passive-House Laboratory in the US; January 2015
Tradeline Warren Woods Ecological Field Station; January 2015
Architect's Newspaper Facades blog Passive House Laboratory by GO Logic, by Anna Bergren Miller; December 2014
Dezeen Cedar Clad Field Station by GO Logic Houses University of Chicago Laboratory, by Alyn Griffiths; December 2014
The New York Times Just Don't Call It a Lab: Walter White Would Not Be Welcome, by Sandy Keenan; November 2014
Logical Development; October 2014
Green Builder Maine Attraction: Belfast Cohousing and Ecovillage, by Sarah Lozanova; August 2014
Today's Logical House; May 2014
Building Above-Code Walls, Belfast Maine Cohousing Units, by Ted Cushman; December 2013
Passive Aggressive, by Bruce D. Snider; July 2013
A Village for the Future, by Polly Saltonstall; March 2013
Prefabulous + Almost Off the Grid: Your Path to Building an Energy-Independent Home, by Sheri Koones; October 2012
Waterfall Arts Completes Grant Funded Study; December 2012
Belfast Homes Friendly to Environment, Community; September 2012
Prefab and Fabulous, by Sheri Koones; August 2012
Builder Magazine Green Homes in Every Color, by Amy Albert; July 2012
Inhabitat Bright Red GO Home is a LEED Platinum House that Packs a Green Energy Punch; October 2011
Passive Pioneers; October 2011
Maine Home + Design Passive Impressive, by Rebecca Falzano; March 2011
Passive House Seeks Broader Appeal; February 2011
Take Note; November 2011
Harnessing Light; July 2010
Super Insulated Slab Foundations; April 2010
Savings Plan; January 2010
Belfast Firm Presents German Efficiency, New England Style; October 2009
Green to the Extreme; September 2009
Back US Clean Energy and Security Act; July 2009
Small Businesses Need Stronger Energy Bill; June 2009











































