Timber HP by GO Lab
Wood Fiber Manufacturing Startup
Building insulation in North America is an $11 billion industry dominated by non-renewable, non-recyclable products derived from fossil fuels. Over the past 20 years, despite the development of many new building technologies to reduce energy consumption, there has been almost no innovation in new insulation products. At OPAL’s sister company, GO Lab, we plan to change that.
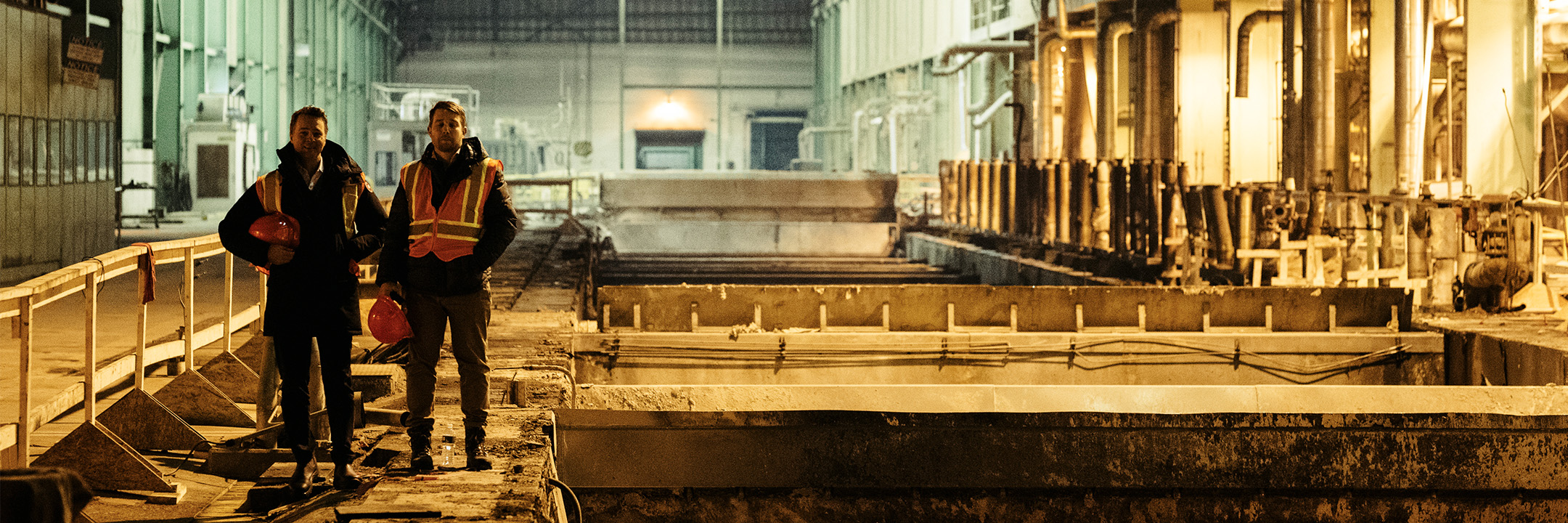
Co-founded by OPAL executive partner Matthew O’Malia and materials scientist Joshua Henry, GO Lab is a clean-tech startup now developing a manufacturing facility for the next generation of insulation products that are renewable, recyclable, and carbon sequestering. Insulation made from wood fiber has been on the market in Europe for 20 years, but we will be the first domestic producer of wood fiber insulation, using a waste material from the lumber industry to produce cost-competitive replacements for the plastic foam and fiberglass products that currently claim the lion’s share of the U.S. insulation industry.
A Historic Opportunity
Buildings account for approximately 39 percent of all CO2 emissions globally, exceeding both the industrial and transportation sectors. By 2060, new construction and major renovation is projected to double the building floor area that currently exists on the planet, to 230 billion square meters—the equivalent of building an entire New York City every month for the next 40 years.

Recognizing the outsize role buildings play in causing—and potentially addressing—the climate crisis, states and municipalities are adopting and enforcing tough new building codes that require higher levels of energy efficiency. These tougher regulations will reduce buildings’ operational carbon emissions. However, they do not address the enormous carbon footprint—the carbon emitted during production and transportation, or embodied carbon—of the insulation products that make up 90 percent of the U.S. market. Foam is made from chemicals derived from fossil fuels. According to the U.S. Energy Information Administration, fiberglass manufacturing is among the most energy-intensive industries in the U.S. Both foam and fiberglass are also toxic and non- biodegradable.
Wood fiber insulation, in contrast, is renewable, recyclable, safe to handle, and nontoxic. Most importantly, because it sequesters carbon—with the potential to actually capture and store more carbon than is emitted in its production—wood fiber insulation can play a key role in improving building sustainability by reducing both operational carbon emissions and embodied carbon.
Our Products
Our suite of insulation products will address every above-grade application in a building, including board insulation for continuous exterior use, batt insulation for wall cavities, and loose-fill insulation for attics and irregular spaces.
Timber Board is a weather-resistant, rigid insulating board intended for use as a continuous exterior insulation between sheathing and siding. Its compressive strength allows façade systems to be installed directly over it and fastened through it to the sheathing layer. Its moisture and mold resistance permit exposure to the environment for up to three months during construction. From a building science standpoint, EM Board has two major advantages: vapor permeability, which is essential in managing moisture in building assemblies and ensuring the durability of the building envelope, and recyclability.
Timber Batt is a direct replacement for fiberglass and mineral wool batts as wall cavity insulation. Unlike these conventional products, wood fiber batts are easy to handle and offer the advantage of press-fit installation. Due to the density of wood fiber, EM batt has a very good sound-attenuation rating, comparable with that of mineral wool. In addition to ease of use, wood fiber batts are comfortable to handle and install, without the skin and respiratory irritation associated with existing products on the market.
Timber Pack, our loose-fill wood fiber offering, is a direct replacement for cellulose insulation, which consists of recycled newspaper. Cellulose shares many of wood fiber’s advantages, but due to declining demand for print media, its availability has become irregular, creating an opening in the market that EM Pack is poised to fill more reliably.
Positive Outlook
GO Lab will introduce our wood fiber insulation products to the market in New England in 2023, with plans to expand production across the U.S. and Canada, capturing 10 percent of the insulation market within 10 years.
GO Lab’s decision to establish a beachhead in the Northeast should position the company for a strong launch and successful long-term growth. Maine has the largest forest products economy in the region and a fully functioning supply chain. Additionally, buildings in the cold Northeast climate zone require as much as twice the amount of insulation as those in other parts of the U.S.
We look forward with great optimism to marketing our domestic line of sustainable wood fiber products as a cost-effective, high-performance alternative to fossil fuel-based insulation products. Leveraging Maine’s underutilized resources, this new technology has the potential to reach scale rapidly, revitalize an imperiled industry, and accelerate the necessary and historic shift to energy efficient, healthy, carbon-positive buildings nationwide.

Wood Manifesto
The Case for Innovative Wood Products
Improving buildings’ operational energy efficiency is a vital first step in addressing the climate crisis, but the job doesn’t end there. To radically reduce—or even erase—the total carbon footprint of OPAL buildings, we’re also working to zero out the carbon debt of the materials that go into their construction. In most applications, that means shifting from energy- and carbon-intensive building materials like fiberglass, foam, and concrete to those made from wood.
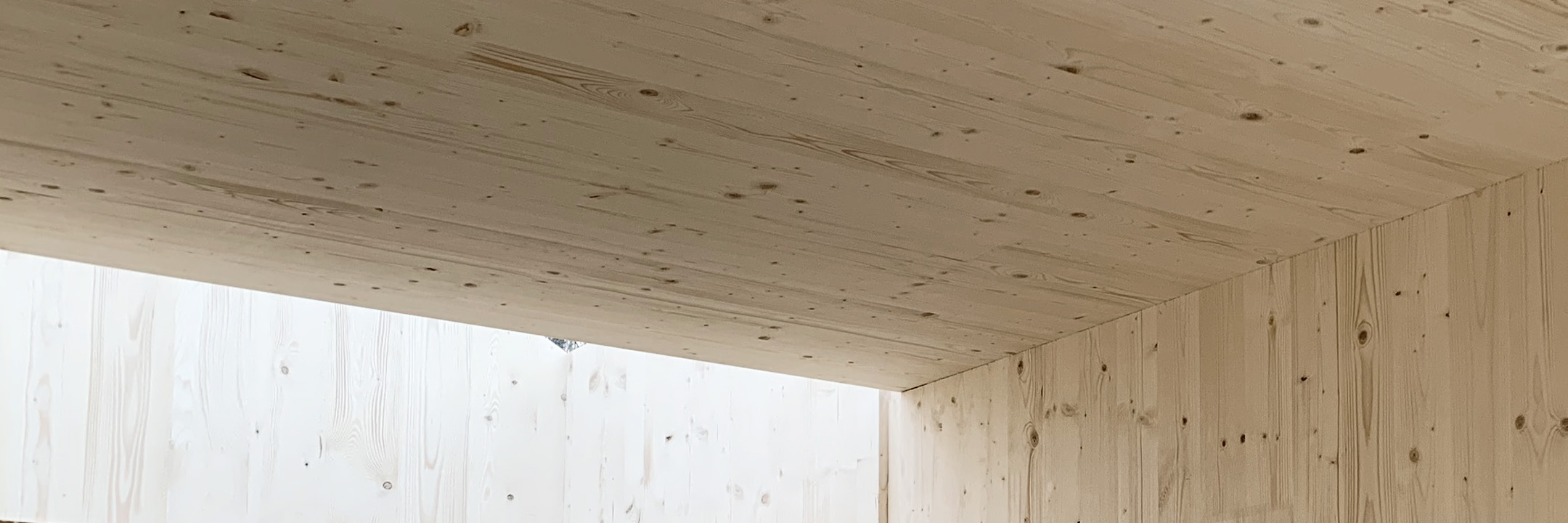
When we launched our firm in 2008, Passive House was virtually unknown in the U.S. But in this approach to building design and construction we recognized something that architects and builders had been working toward since at least the 1970s: a simple, comprehensive formula that yields a radical 10X improvement in energy efficiency for space heating while also optimizing comfort and indoor air quality. Because buildings are responsible for some 44 percent of all carbon emissions worldwide, reducing energy demand, and therefore carbon emissions, was—and remains—a clear imperative.
Since our firm’s founding, the Passive House formula has been the basis of every design we’ve produced, saving the equivalent of some 150,000 gallons of oil to date compared with the same square footage constructed to code standard.

The Next Challenge: Accounting for Embodied Carbon
Having established the efficacy of Passive House principles in minimizing a building’s operational energy use and carbon emissions, we believe it is now time to address the substantial hidden environmental costs of the materials that make up the building. This includes the crucial impact of embodied carbon, the carbon emitted during the manufacture, transportation, and eventual disposal of those materials.
A prime example is foam insulation, a component frequently used in Passive House wall assemblies. Wrapping a building shell in a continuous jacket of exterior insulation dramatically reduces thermal bridging, and foam insulation boards perform relatively well in that role—until one considers their full environmental cost.
Based entirely on fossil fuels as both the raw material and the energy source for their manufacture, EPS and other plastic foams arrive at the construction site with a significant carbon footprint. Impossible to recycle, plastic waste clogs our landfills, fouls our oceans, and is now being detected in our food supply and even in our bodies. While foam will continue to play a role in energy efficient construction in the foreseeable future, especially in below-grade applications, there is good reason to seek alternatives when possible.

And foam is only one material. As the Passive House movement matures into an industry, we believe the next step is to account for the full environmental impact of all of our material choices, including plastics, metals, concrete, wood, and everything else that goes into constructing a building. To that end, OPAL is taking advantage of sophisticated analytical tools that allow us to model, compare, and optimize our building designs not only for operational energy performance, but also for LCA (life cycle assessment), which also accounts for embodied carbon and CO2eq (carbon dioxide equivalent) of the materials that make up the building.
To make a meaningful contribution to solving the climate crisis, it is clear that building materials must not only reduce operational energy, but also minimize the embodied carbon they add to the building. OPAL is engaged in a firm-wide initiative to radically reduce the amount of embodied carbon in the buildings we design, and we have consistently found that the most effective way to do so is by substituting wood and wood-based products for conventional energy- and carbon-intensive materials. Wood products, with their typically minimal processing and low embodied energy, also sequester CO2, with the potential to store more carbon than is released to the atmosphere during their manufacture and shipping.
Case Study: EPS to Wood Fiber
OPAL’s first generation of Passive House buildings employed a light wood framing system wrapped with a continuous layer of EPS foam insulation. Foam insulation has the advantages of light weight and relatively high insulation value per inch, and applying it to the exterior of the building allowed us to isolate the building’s structural elements, minimizing thermal bridging from interior to exterior. However, in light of the material’s considerable faults, we soon sought ways to minimize its use in above-grade construction.
A far better choice, we found, is wood fiber-based insulation. Wood fiber insulation board is a direct replacement for rigid foam insulation in above-grade applications and comparable in R-value per inch. It is easily handled and cut and is durable. Unlike foam, it is vapor permeable—a crucial property in exterior applications. It is also renewable, recyclable, and nontoxic. Equally important, because wood fiber insulation consists 96 percent of renewable, low-embodied energy and carbon-sequestering wood fiber, it significantly reduces the carbon footprint of the building.

Wood fiber insulation has long been available in Europe, but they have never been produced at scale on this side of the Atlantic. To address this gap, as well as others in the Passive House building materials market, OPAL managing partner Matthew O’Malia co-founded GO Lab, a company devoted to developing and marketing high performance, renewable, carbon-sequestering building products.
GO Lab’s first commercial product will be a line of wood fiber-based insulations, produced using softwood sawmill residuals from the Maine lumber industry, that will replace the energy- and carbon-intensive products that currently dominate the $11 billion insulation market. The potential environmental benefit is enormous. Each cubic foot of wood fiber insulation arrives at the jobsite carbon positive by more than 3.5 kg of CO2 per cubic foot. At a given level of insulation performance, its carbon footprint is four times better than foam plastic boards and seven times better than mineral wool board. Converting all new residential construction and retrofits in the U.S. from conventional insulation to LDF and other wood fiber insulation products will increase the total amount of carbon sequestered annually by 32.68 million US tons, equivalent to the total combined annual CO2 emissions of San Diego.
Our wood fiber insulation manufacturing facility—the first in North America—will be located in Maine and will utilize the vast productive capacity of the state’s forests. Our goal is to employ this abundant renewable resource to manufacture healthy, durable, high performance products that support sustainable local economies while also competing successfully in the marketplace.
In addition to bringing a superior building material to the market at a competitive price, manufacturing insulation directly from wood fiber has the potential to greatly benefit the economy of rural Maine. The most heavily wooded state in the U.S., Maine has a long history of forest products manufacture and a highly skilled workforce. But changes in the pulp and paper markets have led to shuttered mills, layoffs for thousands of workers, and the loss of over $1.6 billion in annual economic activity since 2014.

Wood fiber insulation is made from the same softwood chips as paper, a lumber mill byproduct that is now in surplus by up to 4 million tons annually. Redirecting that stream of raw material and repurposing idle industrial capacity to the manufacture of a sustainable, high performance building material represents a golden opportunity to create clean, new-economy jobs and revive a declining rural economy.
For OPAL and GO Lab, this effort highlights the linkages—among architecture, building science, climate science, natural resources, and industrial economics—that we must activate in order to create the coming generation of environmentally responsive buildings.

Go Lab
Wood Fiber Modular Encapsulation System
Residential energy use accounts for 20 percent of energy-related CO2e emissions in the U.S., more than 1 billion metric tons annually, an amount comparable to the total emissions of Brazil, and exceeding those of Germany. Addressing the climate crisis requires that we significantly reduce the carbon footprint of the residential buildings we design and construct.
 Read More...
Read More...But new buildings represent only the tip of the iceberg. The 1.35 million housing units built in the U.S. each year join an existing stock of more than 139 million houses and apartments, 38 percent of which were built before 1970. The benefits to be realized by reducing the carbon footprint of these buildings–most of which are poorly insulated or uninsulated–are enormous. Upgrading the wall and attic insulation in existing residential buildings alone would reduce CO2e emissions by 575 million metric tons annually, cutting housing’s share of total U.S. emissions in half.

President-Elect Biden has recognized the importance of seizing this opportunity, proposing a clean energy plan that would cut the carbon footprint of America’s buildings in half by 2035, in part by investing $10 billion in residential energy efficiency upgrades.

To make good on the promise of the Biden plan, the construction industry will need scalable, cost-effective renovation solutions that reduce energy consumption and carbon emissions. Any truly practical system must work with a broad range of building types, minimize disruption to occupants’ lives, and–crucially–employ materials with a negative carbon footprint, so that we don’t make the problem worse before we make it better.


OPAL and GO Lab developed Wood Fiber Modular Encapsulation as a flexible, cost-effective, carbon-sequestering system for improving the energy efficiency of existing wood frame buildings to net-zero levels while also securing their long-term durability, upgrading their aesthetics, and dramatically improving indoor air quality and occupant comfort. Employing factory-fabricated component assemblies, readily available residential mechanical equipment, and conventional building trades, Wood Fiber Modular Encapsulation accomplishes these crucial goals almost entirely from the outside of the building—with minimal disturbance to the structure, site, and occupants—and in compliance with local building codes.
The core of the system is a highly adaptable kit of standardized parts:
- Pre-cut exterior-insulation modules incorporating GO Lab’s renewable, carbon-sequestering TimberHP wood fiber insulation
- Prefabricated window modules incorporating high-performance triple-glazed windows, that can be installed from outside the building
- Off-the-shelf heat pumps for heating and cooling
- A centralized HRV system
- A roof-mounted photovoltaic array sized to offset all of the building’s energy requirements for heating, cooling, and plug loads
Combined with standard-practice blown insulation of the existing exterior wall and first-floor cavities with wood fiber insulation, these components yield a superinsulated, air-sealed, optimally ventilated building shell while preserving the building’s structure and interior finishes. Wood Fiber Modular Encapsulation is readily adaptable to a wide range of building configurations and styles and is cost-effective at scales ranging from a single building to an entire neighborhood. Most importantly, because it employs carbon-sequestering wood fiber insulation and other wood-based construction materials, the system delivers climate benefits from day one, without the lengthy carbon-debt payback period that conventional materials entail.


The potential positive impact is huge. The National Renewable Energy Laboratory estimates that upgrading all U.S. housing in this way would reduce residential CO2e emissions by 291 million metric tons annually, or more than 4 percent of total U.S. emissions.
But the choice of insulating material is crucial. Renovating 1 percent of existing U.S. housing stock per year to net-zero energy performance would avoid 98 million tons of operational CO2e emissions over 10 years. If the work were done with conventional materials (loose-fill fiberglass, spray foam, and EPS boards), however, those operational savings would take 9 years to offset the CO2 embodied in the insulation alone.
Using wood fiber instead yields a dramatically better outcome. In the project illustrated here, wood fiber insulation and other wood components sequester 16,271 kgCO2e for the life of the building. This carbon surplus more than offsets the carbon debt of other materials used in the project, yielding a net global warming potential (GWP) of -7,277 kgCO2e. As a result, all of the operational savings the project achieves begin to accrue immediately as a measurable reduction in carbon emissions.
Passive House
The 10X Building Performance Opportunity
Buildings account for nearly 40 percent of global energy use, and for an equivalent amount of carbon emissions worldwide. At OPAL, we understand that stemming climate change will require a massive reduction in the energy consumed by the buildings we design and construct.
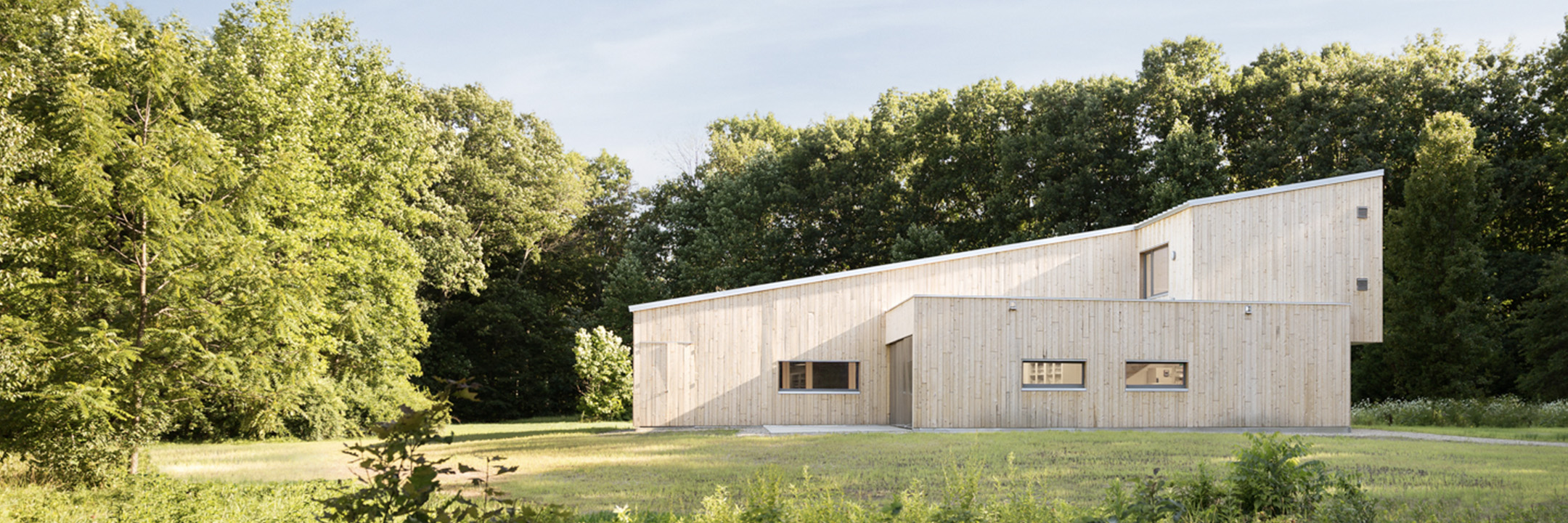 Read More...
Read More...Standard construction practices have improved in recent years, but we need to pick up the pace. World population is on track to grow from 7 billion today to 9 billion in 2050—all of us sharing the same finite resources, most living and working in buildings, and everyone wanting to be comfortable. To accomplish that while addressing the climate crisis, we’ll need buildings that use dramatically less energy—or none at all. And because the buildings we create today will be in service long after 2050, we’ll have to start building that way now.

The good news is, we know how to do it.
At OPAL, we follow the Passive House approach: We create an airtight, blower-door-tested building shell superinsulated to R35 at the foundation, R50 at the walls, and R80 at the roof. We specify ultra-high performance windows and doors and locate them where they’ll collect free heat from the sun. And we install a heat-recovery ventilation system that delivers a constant flow of fresh air while capturing 80 percent of the heat in the air it exhausts to the outdoors. An OPAL building uses 20 percent of the energy consumed by a conventional code-compliant house, while providing a healthier, more comfortable living environment.
Passive House design allocates resources differently from conventional construction—investing more in the building shell and less in mechanical equipment—but it need not cost more up front, and it yields a positive return over the life of the building. A single-family home built this way can be heated on the coldest winter day with the equivalent of a hairdryer. That energy efficiency permits the use smaller, less expensive heating and cooling systems and delivers radically lower operating costs. The simplicity and cost-effectiveness of the Passive House approach has led to its rapidly accelerating adoption rate among U.S. architects and builders.

While Passive House principles underlie everything we do, we’re always looking for ways to improve on how we put them into practice. We pioneered factory prefabrication of Passive House building components—and entire buildings. We’ve developed and patented economical systems for building superinsulated foundations and wall assemblies. We import triple-glazed German windows that outperform any made in North America. We’re constantly refining our systems for low maintenance and durability, further reducing life-cycle costs.
The result is a building that performs at the highest level—predictably, dependably, and cost-effectively. Think of a full-size BMW that gets 200 miles per gallon. Add a small array of photovoltaic panels, and you have the equivalent of a Tesla that never needs recharging. Because operational energy use accounts for the largest proportion of a building’s lifetime carbon emissions—and because a building can easily last 100 years—applying this model today yields benefits that will compound far into the future. It is one of the most effective steps we can take to address the climate crisis, and it is entirely within our capability to do so.
OPAL has designed and built more than 112,000 square feet of buildings that perform between five and ten times better than required by code. It’s the only way we build. Given everything we know, it’s the only way that makes sense.
The Go Home
A Prototype Passive House that Launched a Movement
When we founded our firm in 2008, the climate crisis was just emerging as an issue for architects. But it was clear to us even then that the status-quo response—promoting incremental improvements to building efficiency—was woefully inadequate. Meeting this epochal challenge would require a radical reduction in energy use and carbon emissions, and we dedicated our firm to achieving that goal.
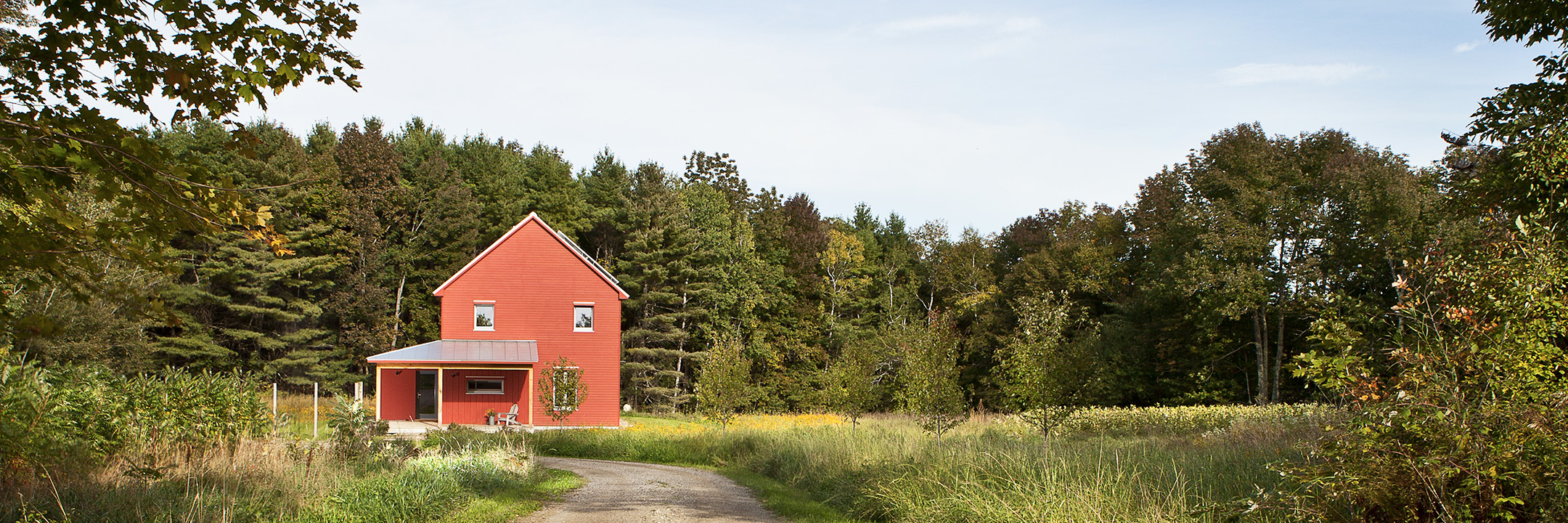 Read More...
Read More...We chose as our model for energy performance the Passive House standard, then, as now, the most rigorous framework for maximizing building energy efficiency and indoor air quality. To develop and demonstrate the innovations required to achieve this quantum leap in performance in a cold climate, we bought a piece of land in Belfast, Maine, and borrowed money to build what would become the first certified Passive House in Maine and the 12th in the U.S.: The GO Home.
Passive House was obscure enough at the time that betting our new firm on this approach represented a leap into the unknown. But the project, whose success continues to exceed our highest expectations, was crucial in setting the pattern for our advancement as a firm.
With 1,500 square feet of floor area, the GO Home was conceived as a development model for zero-energy, single-family housing that can be delivered at a cost comparable to that of standard residential construction, even in a cold northern climate. In addition to its landmark Passive House certification, the GO Home also meets the LEED Platinum standard and was named the 2009 USGBC House of the Year.

In operation, the GO Home provides a healthy, comfortable environment for a family of five while reducing energy use by approximately 90 percent from that of an equivalent code-compliant building. Peak heating demand—the energy required to keep the building at 70 degrees on the coldest day of the year—is 2 KW, approximately the output of a hair dryer. The use of a 2.8 KW, grid-tied photovoltaic array and and separate solar thermal system results in net-zero energy consumption for heating and hot water on an annual basis.
The building is sited at the edge of a meadow, where it is sheltered from winter winds by the property’s forested northern boundary, and oriented to maximize solar gain. By restricting construction to a small portion of the property, we minimized site disturbance. Limited impervious surface area and carefully managed surface drainage promote groundwater recharge and support a varied mix of native plantings.
The architecture borrows from the austere rural New England vernacular, with a timber frame structure and a compact form that minimizes exterior surface area and heat loss. A superinsulated slab-on-grade foundation reduced both site disturbance and cost compared with a conventional frost wall foundation. The building shell—superinsulated, air-sealed to .6 ACH, and with triple-glazed windows and doors—makes use of passive solar gain and natural ventilation to further offset space heating and cooling demand, permitting a radical reduction in the cost and complexity of mechanical systems. A heat-recovery ventilation system rated at 92 percent efficiency ensures a continuous supply of fresh air year round.

In addition to being a proof of concept for a specific building type, the GO Home also served as a test bed for OPAL’s integrated model of project delivery. Based on continuous feedback between field crews and architects, this approach drives innovations in design and production that have proven sustainable, scalable, and cost-effective in our firm’s subsequent projects. It was for this project that we created the first versions of our patented slab foundation system. After meeting with window manufacturers in Germany, we established a relationship to import triple-glazed, Passive House-grade German windows at a lower cost than any equivalent windows produced domestically. And we developed the air-sealing and exterior insulation details that—continuously refined over the years—are mainstays of our work to this day.
An equally important goal for this project, however, was to achieve an iconic visual appeal by celebrating, rather than concealing, its Passive House features. Our design highlights the simplicity of the building’s massing, expressing its thick walls with deep window jambs. The south façade, a nested composition of squares within squares that incorporates the rooftop solar array as a design element, has been widely published in professional journals and consumer shelter publications. Comfortably familiar, but with a contemporary sense of order, and integrating passive and active solar features into the aesthetic of the building, it has become emblematic of a new approach to building design, helping to jumpstart not only our firm, but also the Passive House movement in North America.
Counting Carbon
Tracking—and Reducing—OPAL’s Office CO2e Emissions
At OPAL we constantly challenge ourselves to understand and reduce the environmental footprint of the buildings we design, focusing primarily on minimizing the carbon emissions associated with their operation and with the materials used in their construction. To achieve a net-positive environmental impact as a firm, however, we’ve come to recognize that we must also factor in the environmental impact of OPAL’s office operations. With that in mind, we recently began quantifying our office’s carbon footprint—including staff commuting, project site visits, and office energy use—using 2019 data to establish a baseline.
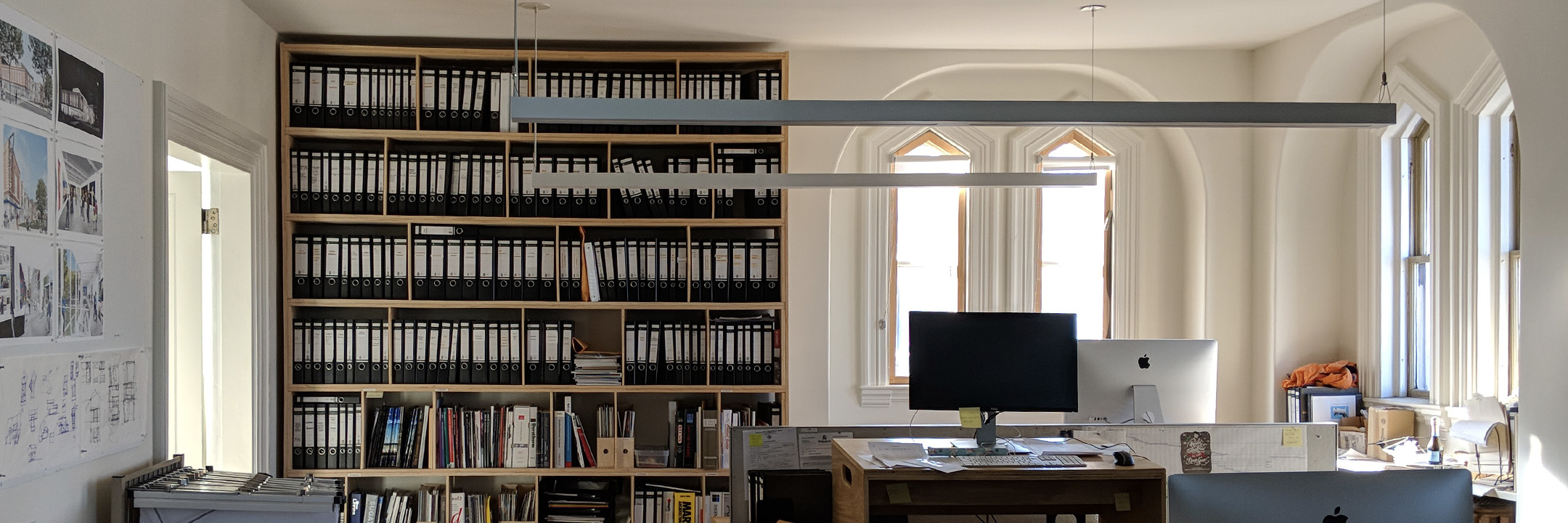 Read More...
Read More...The process was underway when the COVID-19 pandemic hit the U.S., upending our daily routines virtually overnight. On March 16 we adopted a work-from-home model, dramatically changing our work patterns and, it soon became clear, our carbon footprint as well. Negotiating this new landscape has posed challenges, but it also affords us an unprecedented opportunity to explore ways of reducing our carbon footprint, not just during the present crisis, but also after it passes.

Before COVID-19, our 14-person office was responsible for approximately 34 metric tons of carbon dioxide equivalent (CO2e) emissions annually—the equivalent of 7 Passive House residences. According to the United Nations’ Intergovernmental Panel on Climate Change, averting irreversible climate change will require a 45 percent reduction in total global emissions by 2030. With the lessons we’ve learned from working through the pandemic, we believe we can reduce OPAL’s office carbon footprint enough to meet that goal by the end of 2021, and to achieve carbon-positive operations by 2030.
Before the pandemic, driving accounted for a significant share of OPAL’s CO2e emissions. Commuting to work and visiting building sites in SUVs, hybrids, fuel-efficient rentals, and electric cars, OPAL staff drove a total of 88,400 miles in 2019. The bar graph below shows the monthly distribution of CO2e emission from site visits to each OPAL project, and from each staff member’s commuting mileage before and after we shifted to working remotely. Since the start of social distancing, we have suspended all nonessential site visits. Except for a few staff members who require physical access to the office, we have remained at home, working, meeting, and collaborating remotely. While initiated for health reasons, this new regime has had the unplanned but beneficial outcome of reducing our monthly CO2e emissions from driving by 92 percent.

Electricity use in the OPAL office accounts for another significant share of CO2e emissions—15 percent of our total in 2019. Many of our designers and architects are accustomed to using powerful, energy-intensive computers with up to three monitors at a time. Since we began working from home, however, 85 percent of our staff have switched to laptops, which use 75 percent less power than our office computers. After accounting for an increase in interior lighting for our home offices, we estimate this has yielded a 50 percent reduction in emissions from our firm’s use of electricity.
While these reductions were the byproduct of actions motivated by a very different, temporary goal—flattening the curve of COVID-19 infections—they demonstrate the potential of simple but ambitious measures to reduce our environmental impact over the long term. By changing the way we work, we reduced our CO2e emissions by over 90 percent, surpassing our internal goal by a factor of 4. Extrapolating this improved performance over the course of a year, our annual CO2e emissions are currently less than those of a single Passive House residence.


The pandemic will pass, so we are taking steps now to maintain these improvements as we return safely to working in the office. Even before the sudden dawn of this new era, more than half of us were already walking or biking to work. Carpooling will increase commuting efficiency for those who work on a regular schedule. When we return to working primarily in the office, we will begin an optional, one-day-a-week work-from-anywhere program. (We estimate that heating our homes for one additional day per week will increase carbon emissions from that source by 20 percent, an amount far outweighed by the emissions we’ll save by reducing our commuting miles.)
When we analyze the global warming potential of an object or system, it is easy to overlook the accessory components of its environmental footprint. Even as we’ve reduced the carbon footprint of our buildings through careful material selection and the application of Passive House design principles, our site visits during the design and construction phases of a project have typically generated emissions equal to almost 35 percent of the annual operational emissions of the finished building. Quantifying the carbon impact of every mile we drive or fly enables us to apply a cost-benefit analysis to each site visit. We can then propose to our clients a maximum number of site visits in the course of their project, with the goal of limiting travel-related emissions to 10 percent of the finished building’s annual operational emissions.

We project that by then end of 2021, our new programs—carpooling, weekly work-from-anywhere days, and careful budgeting of our site visits—will reduce OPAL’s office-related emissions by 50 percent, to 18 metric tons of CO2e per year, meeting our stated goal with 3 percent to spare. We plan to offset all of our remaining operational emissions through 3Degree’s carbon offset programs. We understand that carbon offsets are not a get-out-of-jail-free card; we will employ them temporarily, as we explore other ways to achieve carbon-positive office operations.

The environmental and health benefits of these measures will not come without cost. We value our studio culture and the natural collaboration that we are accustomed to experiencing on a day-to-day basis. Our relationships with clients, general contractors, and allied professionals all benefit from face-to-face interaction. But for too long, individuals and societies have prioritized comfortable habits over the health of the environment. OPAL’s ethos since its founding has centered on challenging outdated habits of seeing, working, and building. That approach has enabled us to make groundbreaking developments in reducing the environmental impacts of our buildings without compromising the comfort of their occupants. We will apply the same approach to reducing our office’s environmental footprint while also ensuring the productivity, cohesiveness, and well-being of our team.
Slab Story
OPAL’s Patented Slab on Grade Foundation System
The benefits of high performance buildings include improved comfort and reduced heating costs, but their widespread adoption in the marketplace requires demonstrating that they can be built at a cost competitive with that of conventional buildings. To achieve this goal, we develop innovative detailing that improves the energy efficiency of the building shell while also saving construction labor.
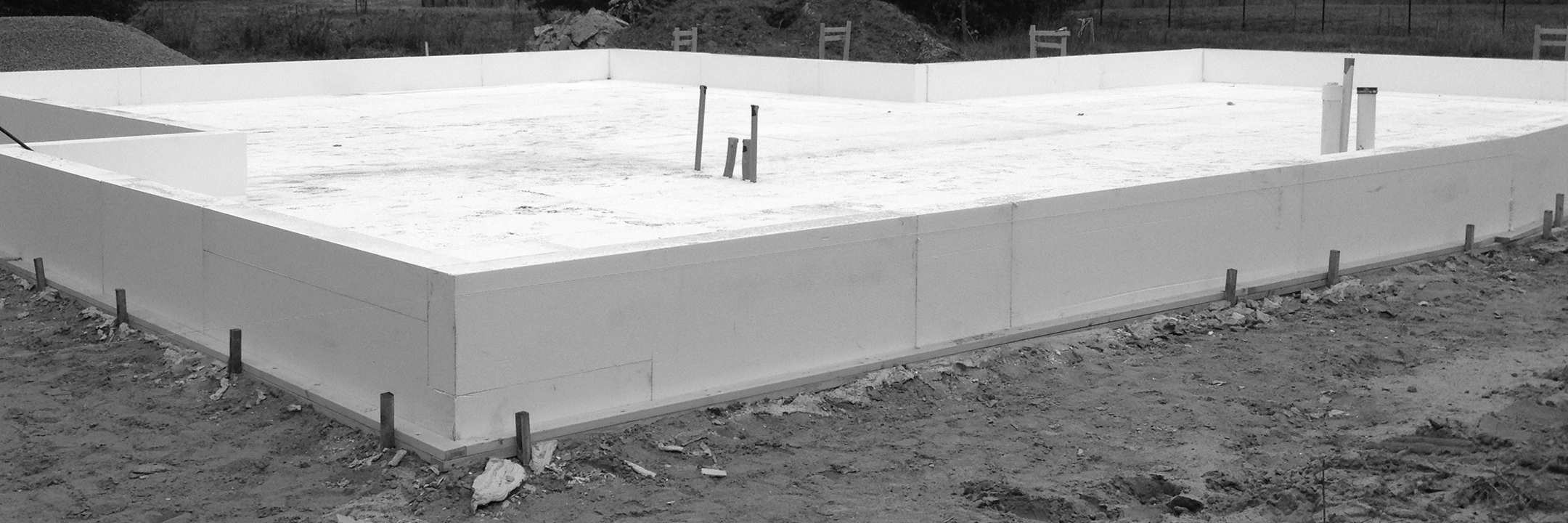 Read More...
Read More...Adding layers of insulation may seem a counterintuitive way to save construction labor; our experience, however, shows that it is not only possible, but also a key step in radically improving building performance without increasing—and often actually reducing—construction cost. A perfect example of this strategy is our patented superinsulated slab foundation system.
In high performance buildings, slab foundations make sense from a number of standpoints. Compared with frost wall foundations, they use less concrete, which has an extremely large carbon footprint. They cost less, involve less digging, and avoid the thankless task of keeping water out of a New England basement.
But leveling a site, installing formwork on raw, exposed, muddy ground, pouring a slab, removing the formwork, and finally trying to attach insulation to it before it is backfilled, entail a messy, inefficient, labor-intensive process. Seeking more efficient alternatives, we turned our attention to the insulation itself. At Passive House-required insulation thicknesses, we discovered, EPS foam insulation has the structural capacity to act as a self-supporting foundation formwork. To exploit this hidden advantage, we developed and patented our own cost-effective slab foundation system, using self-supporting, L-shaped EPS forms that stay in place after the pour, providing 8” of continuous insulation below the slab and 6” at its perimeter.


The result is a foundation that installs quickly and cleanly, supports virtually any residential-scale framed structure, and meets the stringent Passive House energy efficiency standard. The 50 percent savings in labor required for our slab system more than offsets the cost of the additional thickness of insulation, making it cheaper to construct than a conventionally built slab, and the insulation lowers operating costs for the life of the building.
Our goal, in all the buildings we design, is to avoid the use of high-embodied-carbon materials, including concrete and plastic foam. Where suitable replacement materials are not yet available—primarily in ground-contact applications—we employ concrete and foam strategically and sparingly, striving to minimize their impact on the building’s overall carbon footprint.

